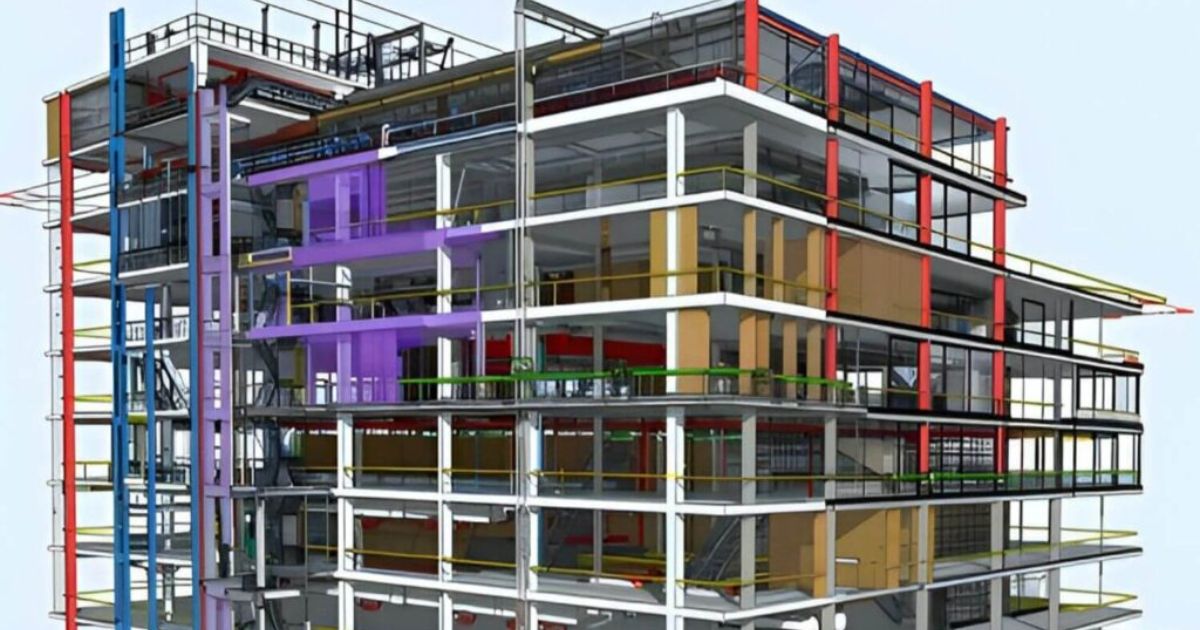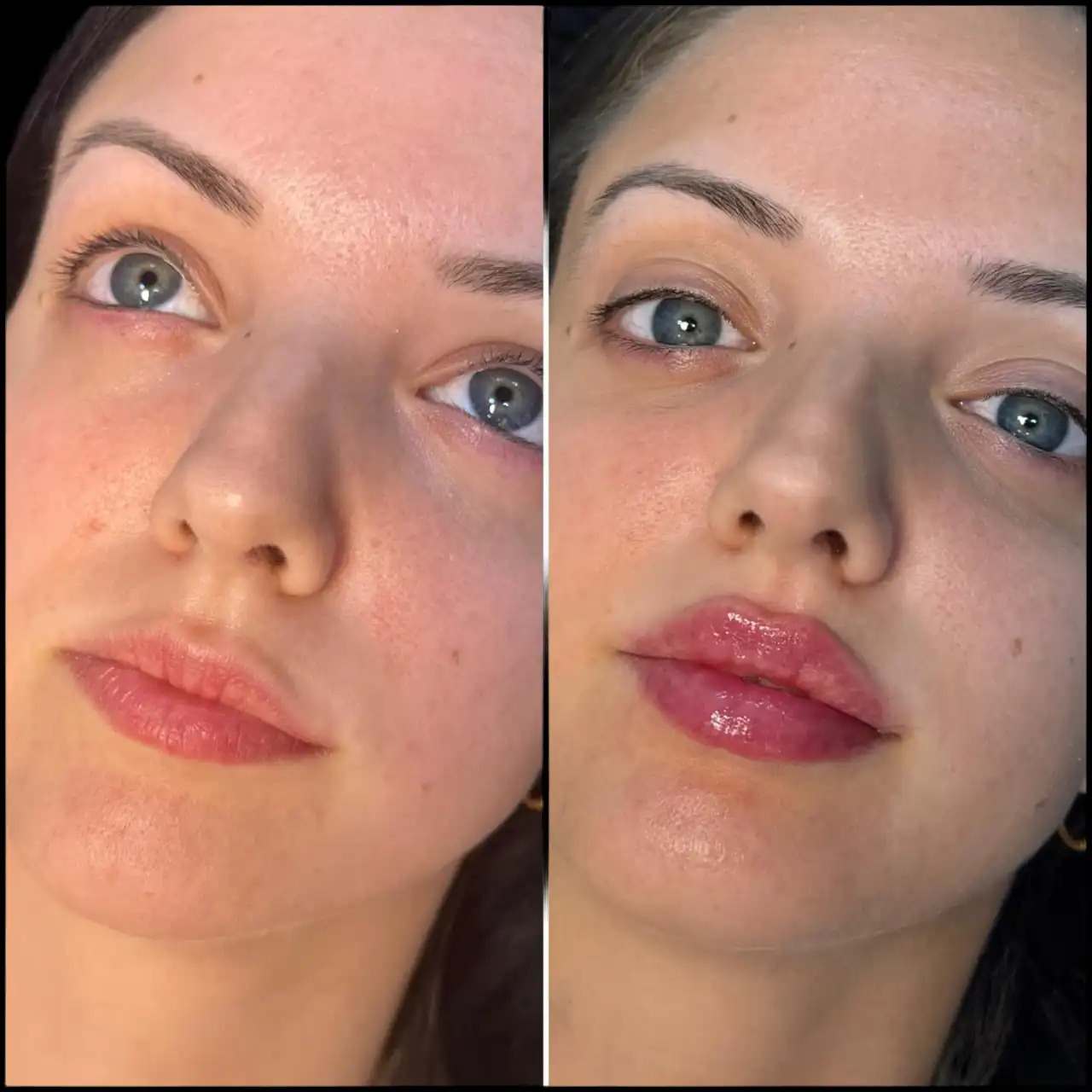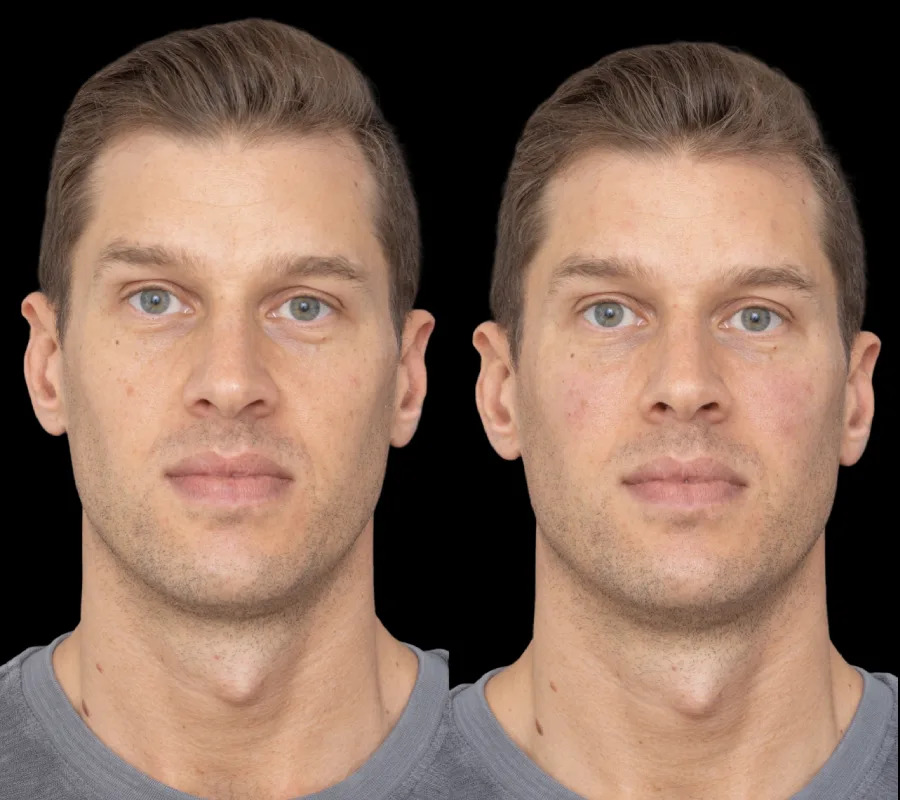In the modern AEC (Architecture, Engineering, and Construction) industry, accurate and detailed building models are essential for smooth project execution. RCP to Revit Modeling Services play a crucial role in converting Reflected Ceiling Plans (RCPs) into intelligent, data-rich 3D models. This process not only enhances design visualization but also ensures precise coordination across various building systems.
What is RCP to Revit Modeling?
A Reflected Ceiling Plan (RCP) is a 2D drawing that shows the ceiling layout, including lighting fixtures, HVAC elements, sprinklers, and decorative details. By transforming RCPs into Revit models, architects, engineers, and contractors can work in a coordinated 3D environment. The resulting model provides a realistic representation of ceiling components, making it easier to detect clashes and improve design accuracy.
Benefits of RCP to Revit Modeling Services
1. Improved Design Accuracy
Converting RCPs into Revit models eliminates manual interpretation errors. The 3D environment ensures all ceiling elements are placed in their correct positions with accurate dimensions and specifications.
2. Enhanced Coordination Between Trades
RCP modeling enables seamless coordination between electrical, HVAC, and interior design teams. Since all trades work on the same BIM platform, potential conflicts are identified early, reducing costly rework.
3. Better Visualization for Clients
3D Revit models allow clients to visualize the final ceiling design before construction. This makes it easier to approve layouts, materials, and lighting arrangements without relying solely on 2D drawings.
4. Time and Cost Savings
With automated clash detection and accurate modeling, project timelines are shortened, and material wastage is minimized. The precision of Revit models leads to more efficient installation processes.
5. Data-Rich Models for Future Use
RCP to Revit conversion produces intelligent models that store vital information about materials, fixtures, and dimensions. This data is useful for facility management and future renovations.
Applications of RCP to Revit Modeling
RCP to Revit modeling is used in various sectors, including:
- Commercial Buildings – Offices, malls, and retail stores
- Healthcare Facilities – Hospitals, clinics, and laboratories
- Educational Institutions – Schools, colleges, and universities
- Hospitality Sector – Hotels, restaurants, and resorts
- Residential Projects – Luxury apartments and villas
RCP to Revit Modeling Process
Step 1: Gathering Input Data
Architects or contractors provide RCP drawings in PDF, CAD, or image formats along with project specifications.
Step 2: Setting Up the Revit Project
The Revit environment is prepared by setting up levels, grids, and templates for accurate modeling.
Step 3: Creating 3D Ceiling Models
Ceiling elements such as lighting fixtures, air diffusers, smoke detectors, and decorative features are modeled based on RCP data.
Step 4: Coordination and Clash Detection
The model is integrated with other building systems in a BIM environment to identify and resolve conflicts.
Step 5: Quality Check and Delivery
The final Revit model undergoes rigorous quality checks before being delivered to the client in the required format.
Why Choose Professional RCP to Revit Modeling Services?
Professional BIM service providers ensure high accuracy, quick turnaround, and compliance with industry standards. Their expertise in handling complex ceiling designs helps in delivering efficient, cost-effective solutions tailored to each project’s requirements.
Conclusion
RCP to Revit Modeling Services bring immense value to construction projects by enhancing accuracy, improving coordination, and reducing costs. As the construction industry continues to adopt BIM workflows, the demand for precise and intelligent RCP to Revit conversions will only grow. Investing in this service is a smart choice for architects, engineers, and contractors aiming for efficiency and excellence in their projects.
To read more useful blogs, visit Buzz.artiklo



